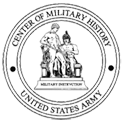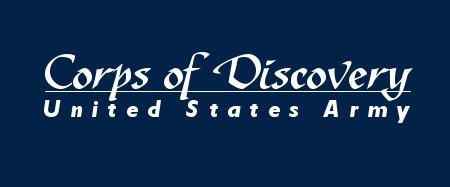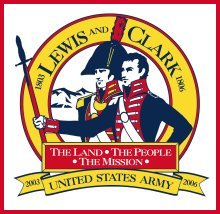|
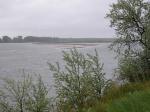
Fort Mandan was located within easy walking distance of the Missouri River. |
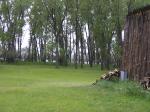
This photograph gives you a perspective of how close the expedition was to the river. |
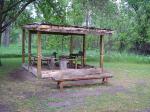
John Shields’ blacksmith shop located outside the main gate of Fort Mandan. This minimized the chances of sparks accidentally creating a fire within the fort while also placing the curious crowds of Indian onlookers at a safe distance. |
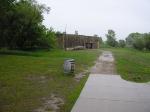
Modern day path (constructed by North Dakota Historical Society) leading to the front gate of Fort Mandan.
|
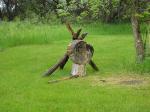
Target on rifle range outside Fort Mandan. |
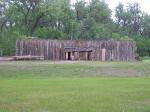
Exterior view of Fort Mandan as seen from the north. |
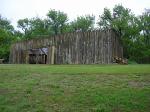
Exterior view of northwest corner of Fort Mandan. |
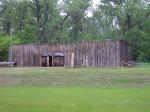
Fort Mandan as seen from the southwest.
|
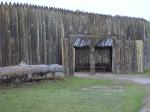
Front gate of Fort Mandan with partially completed log canoe. |
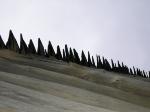
Sharpened stakes that lined the parapet of Fort Mandan. |
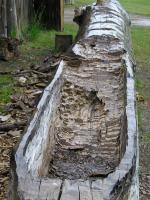
Log canoe under construction. Note that axes have been used to carve out the interior, indicating that Lewis and Clark had not yet learned how to use embers instead edged tools to “carve” out the interior of a log canoe. |
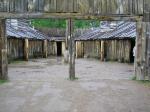
Looking through the front gate into the interior of Fort Mandan. |
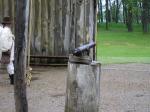
The bow cannon from the keelboat was mounted in front of the flagpole inside Fort Mandan. |
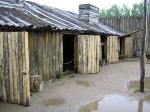
View of the interior showing (from right to left) guard room, Charbonneau family quarters, and officers quarters. |
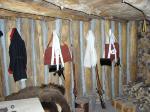
Equipment and weapons belonging to the guard detail at Fort Mandan. |
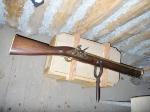
The expedition dismounted the blunderbusses’ from the keelboat and stored them in the guardroom for the defense of the fort. |
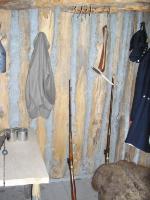
Muskets and equipment stacked for ready use in the guardroom. |
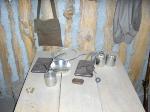
Table in the guardroom. |
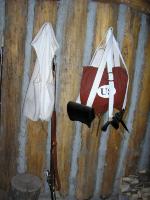
Field pack and musket hung on the wall of the guard room at Fort Mandan. |
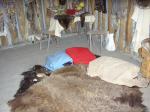
This is where the Charbonneau family stayed at Fort Mandan. |
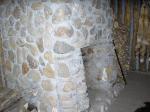
Mud and stone fireplace in the Charbonneau family quarters. |
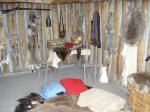
Another view of the Charbonneau family living quarters.
|
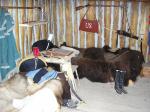
Beds in the officers quarters at Fort Mandan.
|
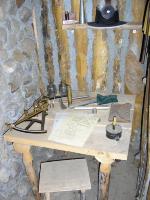
Table used by Lewis and Clark to record their daily observations.
|
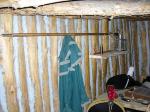
Clark’s winter coat and spontoon on the wall of the officer’s quarters at Fort Mandan. |
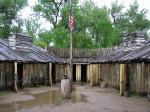
Looking at triangular end of the fort with storeroom on the right and work room on the left.
|
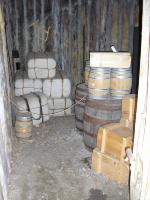
Interior view of the storeroom at Fort Mandan. |
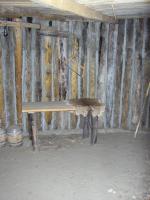
Interior view of work room at Fort Mandan.
|
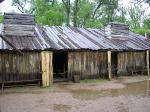
Enlisted men’s quarters as seen from the front gate. |
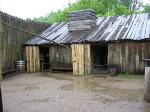
Enlisted men’s quarters viewed from the entrance of the storeroom. |
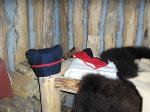
Field cap hung on the post of a bunkbed in the enlisted quarters.
|
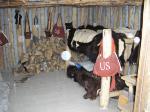
Sleeping quarters for enlisted soldiers with typical equipment layout.
|
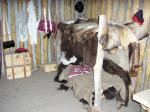
Another view of the enlisted men’s sleeping quarters at Fort Mandan. |
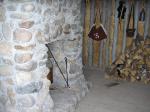
Fireplace in the enlisted men’s quarters. |
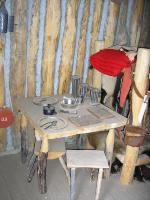
Roughly hewn wooden table in the enlisted men’s quarters at Fort Mandan. |
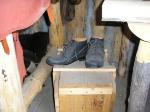
This is what “combat boots” looked like in 1803. |
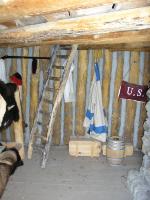
Interior of enlisted quarters - note the white and blue “field jacket” (winter coat) hanging on the wall. |
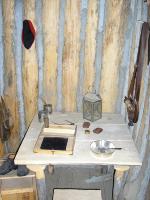
This probably represents a typical scene in First Sergeant Ordway’s quarters since the table holds a writing tablet, quills, and a lantern necessary for Ordway to dutifully make daily journal entries at night following completion of his daily duties. |
|
